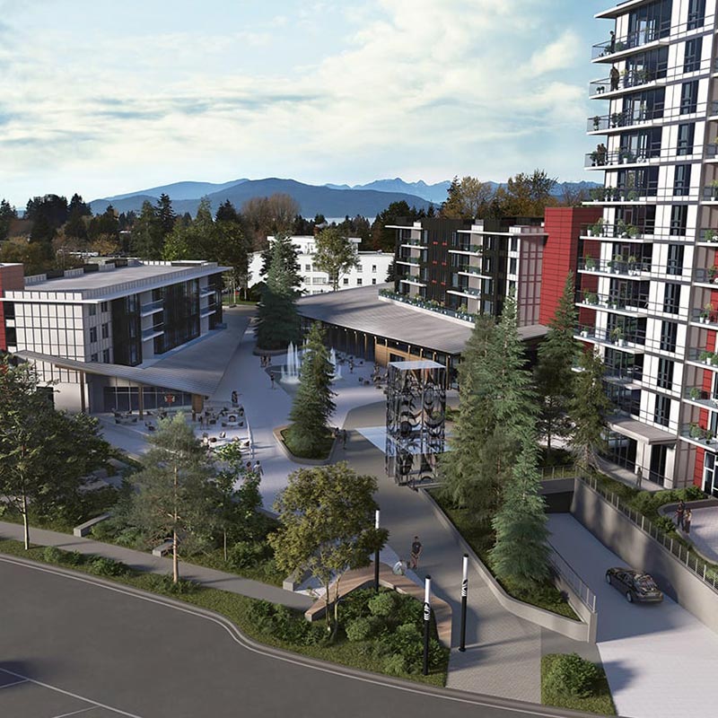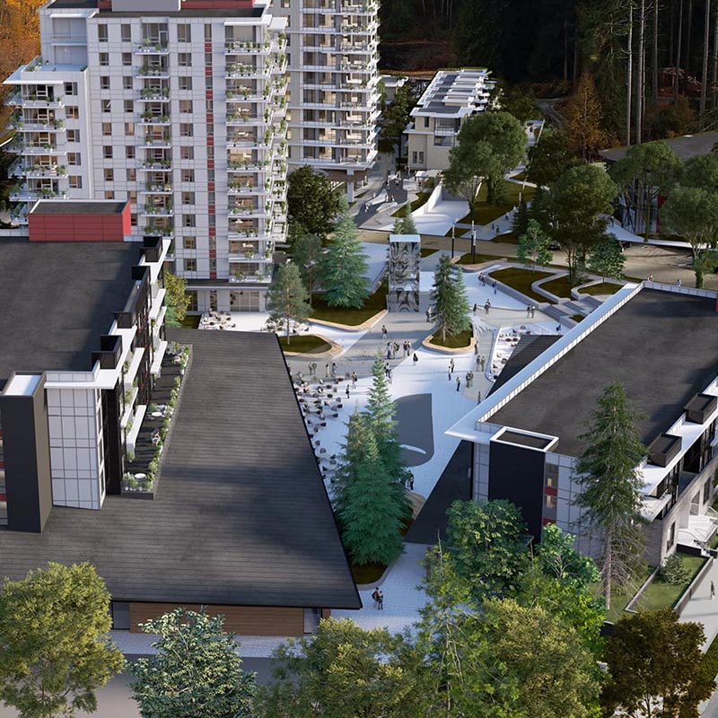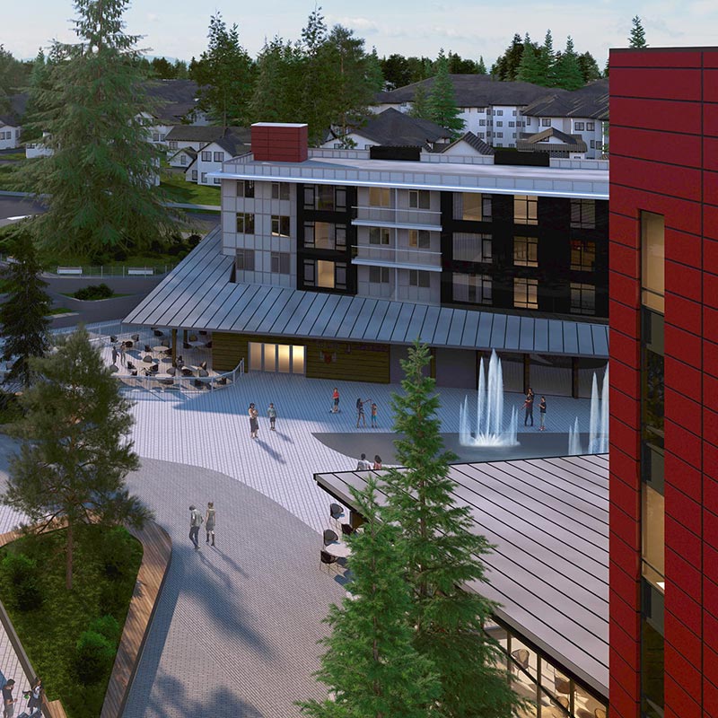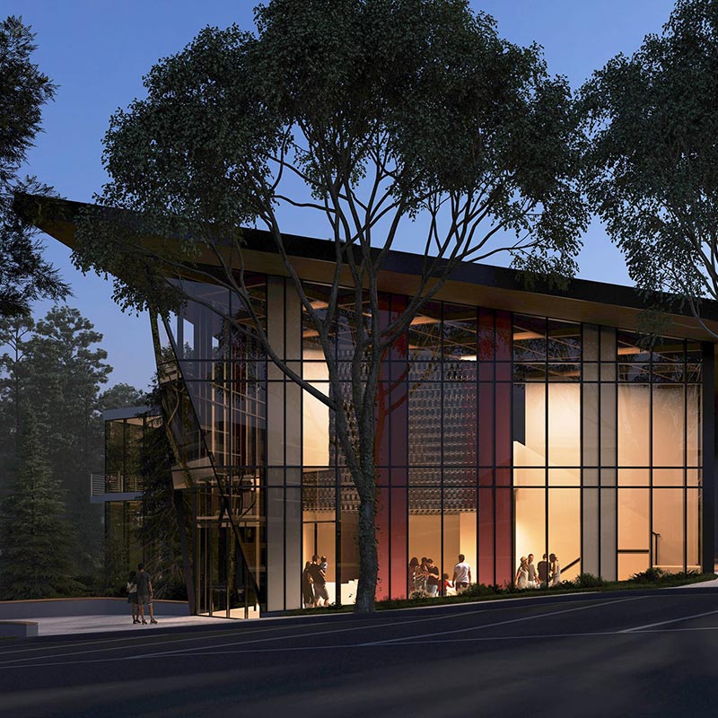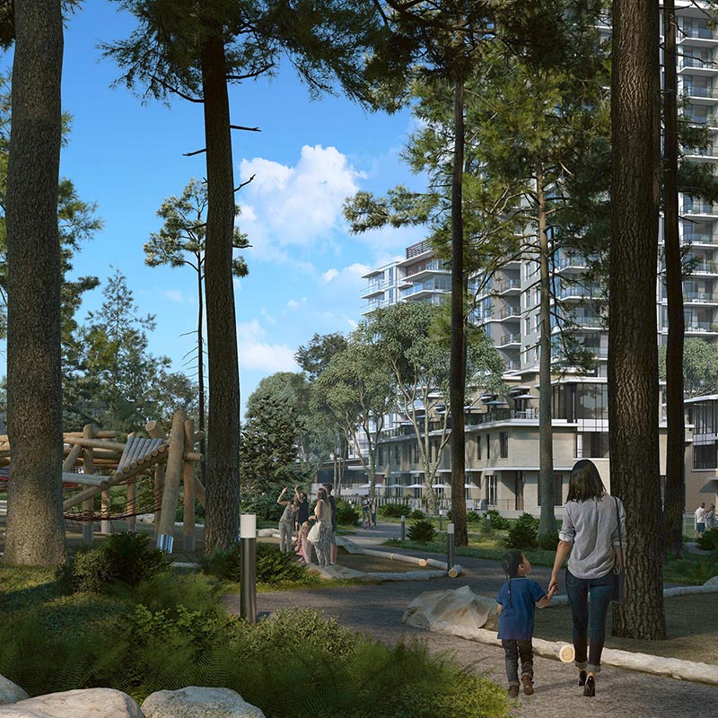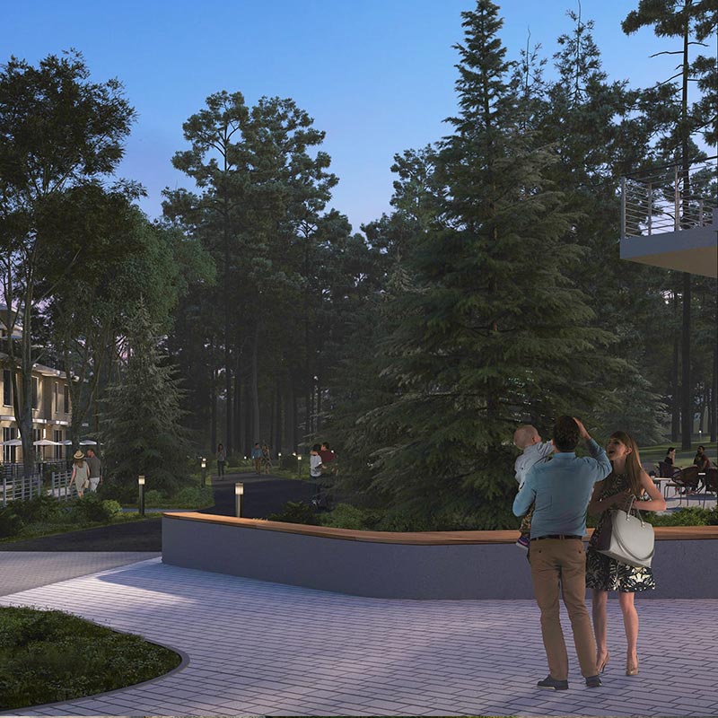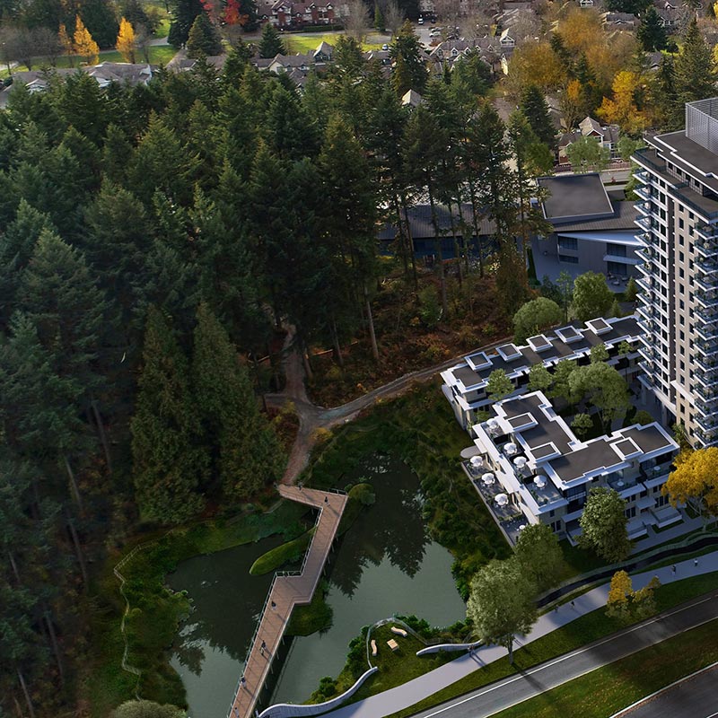leləm̓ community
urban and natural amenities for all to enjoy
Discover at leləm̓ a comprehensive live, work and play experience, fulfilling all your daily needs and wishes right outside your home. leləm̓ offers a true sense of community rooted in traditional Musqueam values, where connection with nature, daily convenience and enjoyment, and a better way of living all come together to provide an exceptional experience like no other.
Urban Amenities
an enriched sense of community
leləm̓ is anchored by a vibrant village centre filled with inviting gathering spaces and public plazas for all to enjoy. Experience a carefully curated selection of urban amenities designed to foster community engagement and interaction among residents and visitors alike.
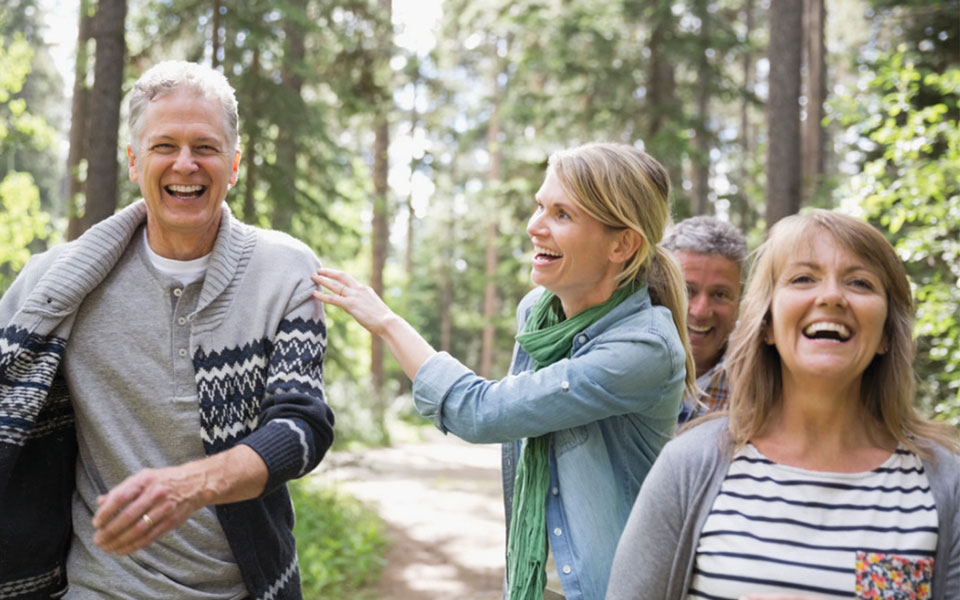
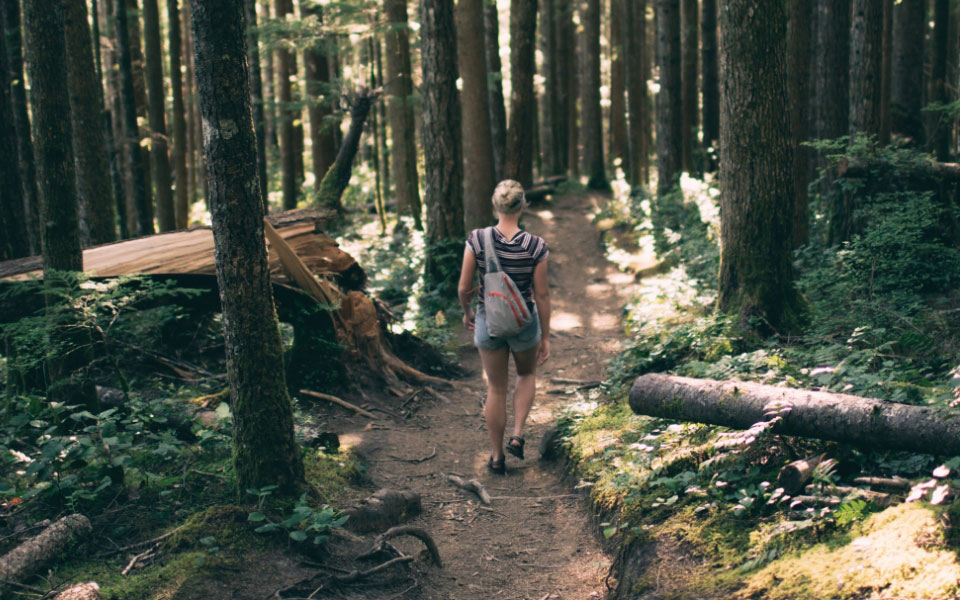
Natural Amenities
a lifestyle connected to nature
leləm̓ was designed to preserve natural spaces and seamlessly integrate into its natural surroundings. More than half of leləm̓ is dedicated to parks and open space; while the 874-hectare Pacific Spirit Park is right outside your door.
A Thoughtful Masterplan Design
Every detail of the leləm̓ masterplan was carefully considered
to make daily life convenient and enjoyable, and to help
foster a deep, authentic sense of community.
leləm̓ at a glance
- 21.44-acre masterplanned community in the University Endowment Lands (UEL).
- Bordered by Acadia Road, University Boulevard, Toronto Road and Ortona Road.
- Northwest of University Golf Club, adjacent to the UBC campus.
- Estimated 10-year phased build-out with 1,250 homes planned for 2,500 residents.
- A mix of low- and mid-rise condos, townhomes and rental suites.
- A walkable community with shops, services and a community centre.
- Building density is willingly reduced to preserve, protect and honour this land.
- Green and open spaces are maximised and walkability is paramount.
- 8 acres dedicated to park, trails, wetlands, greenways, and gathering spaces.
- Trees are preserved wherever possible and harvested trees are repurposed.
